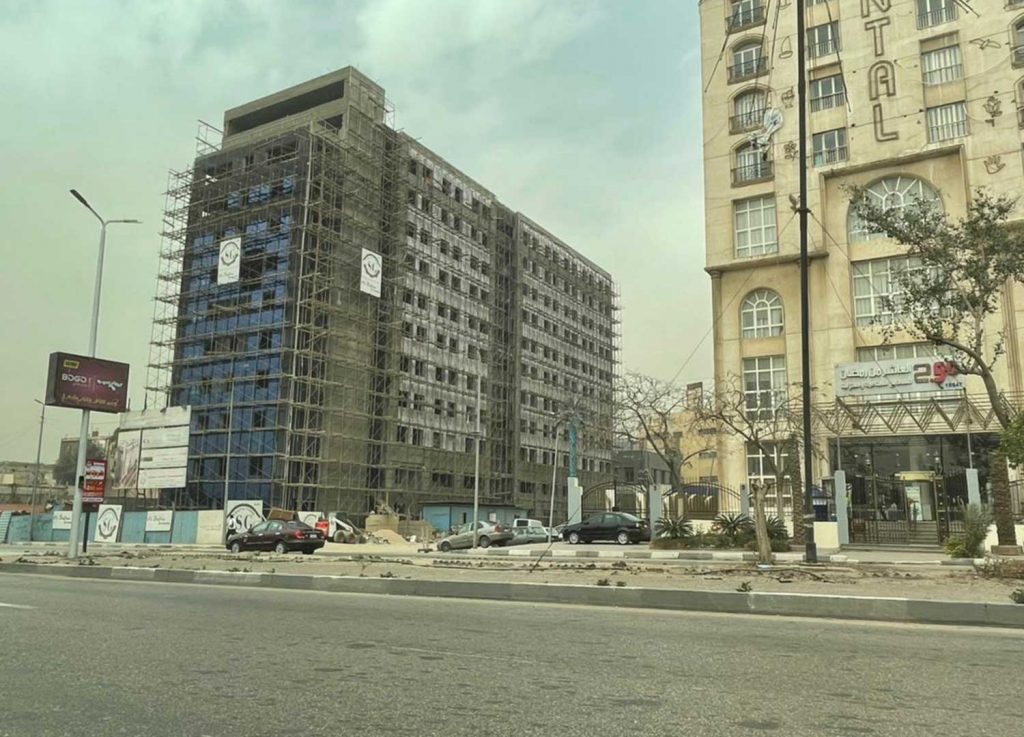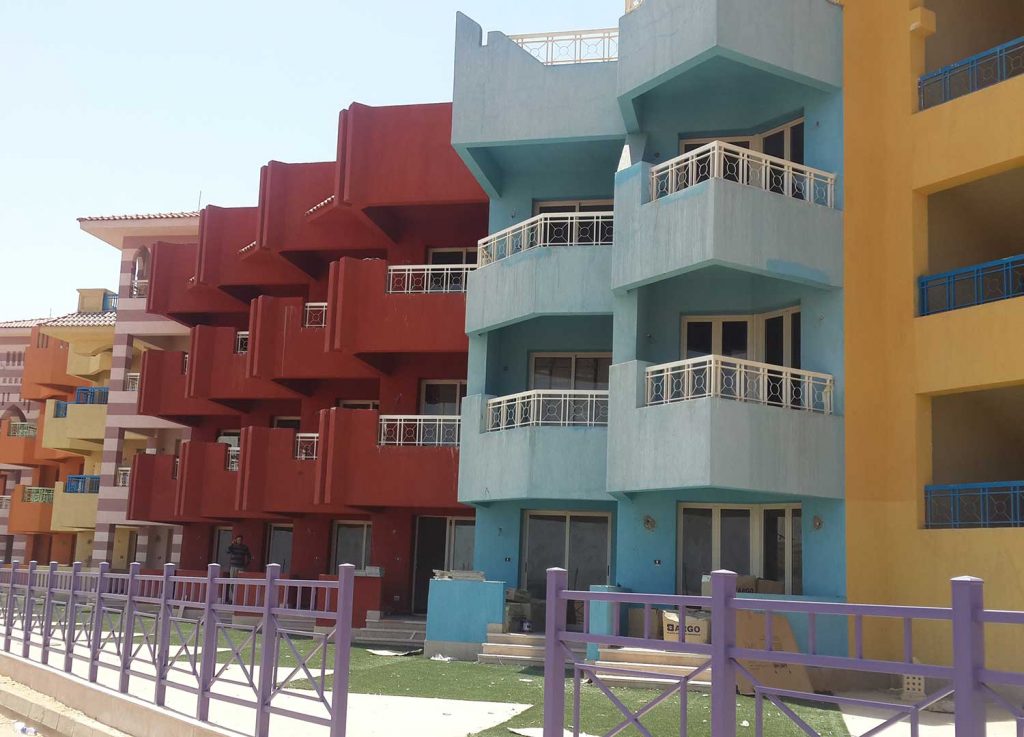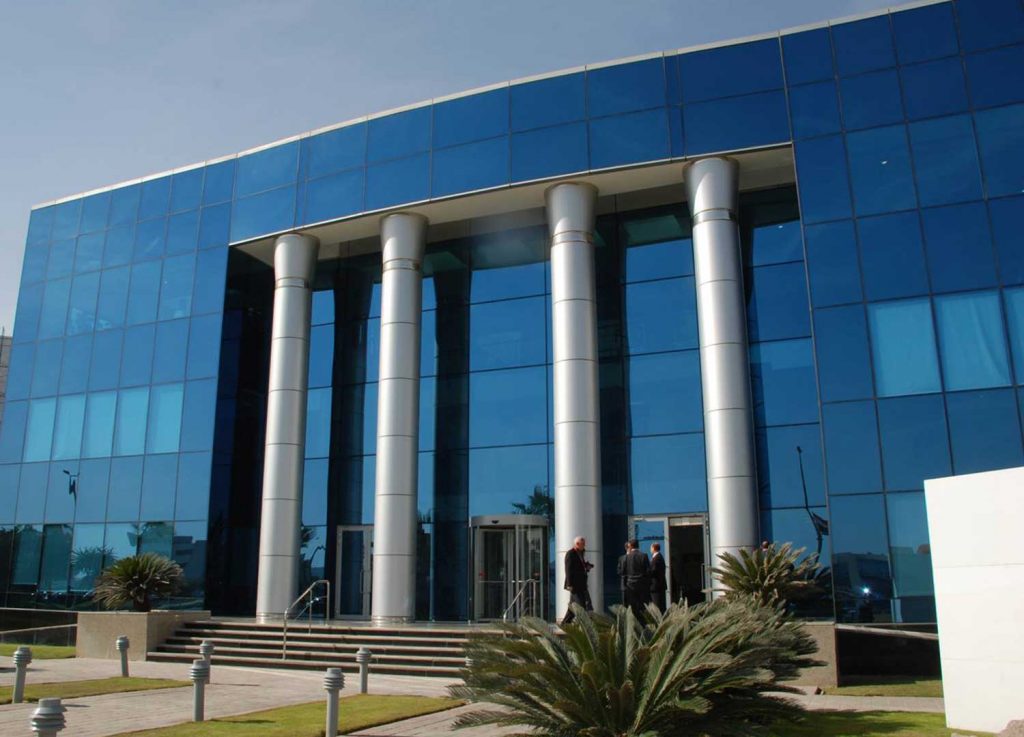Cairo Airport
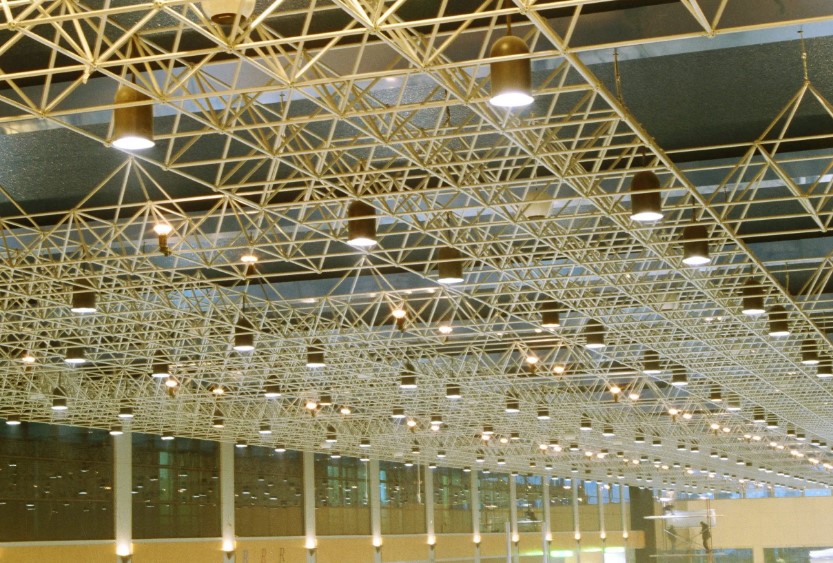
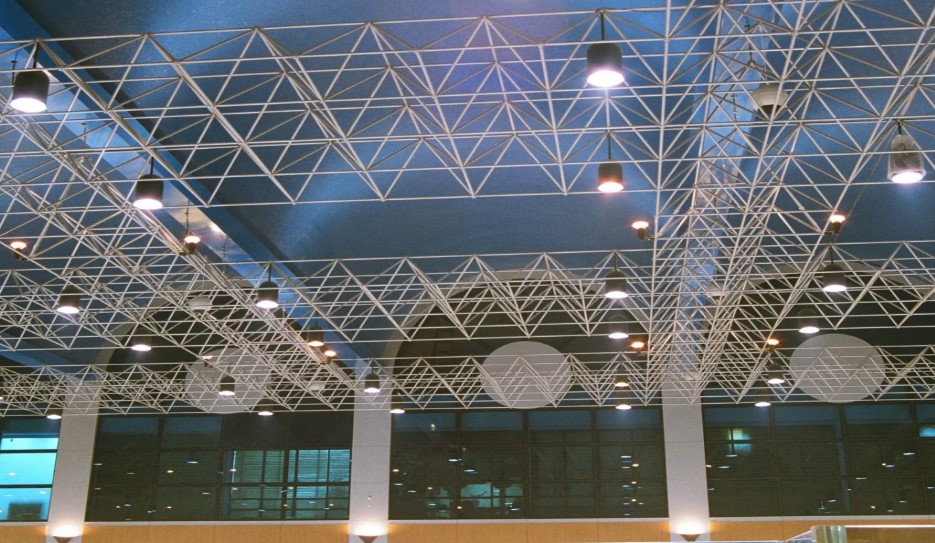
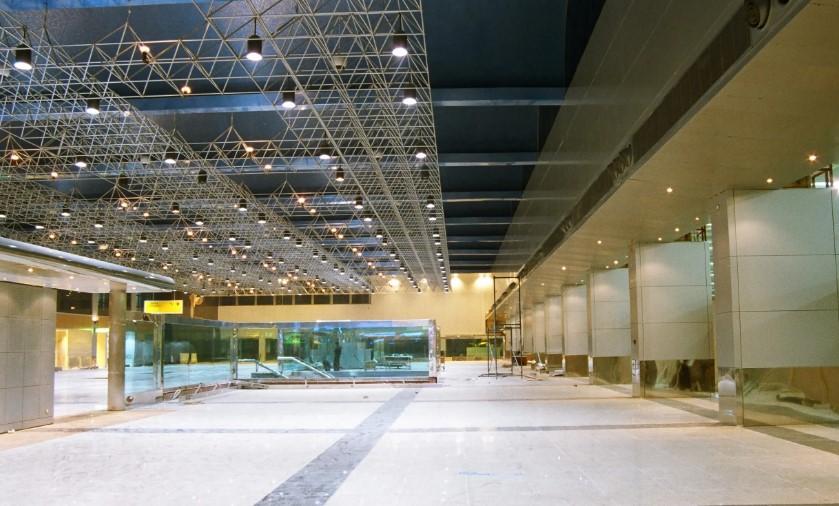

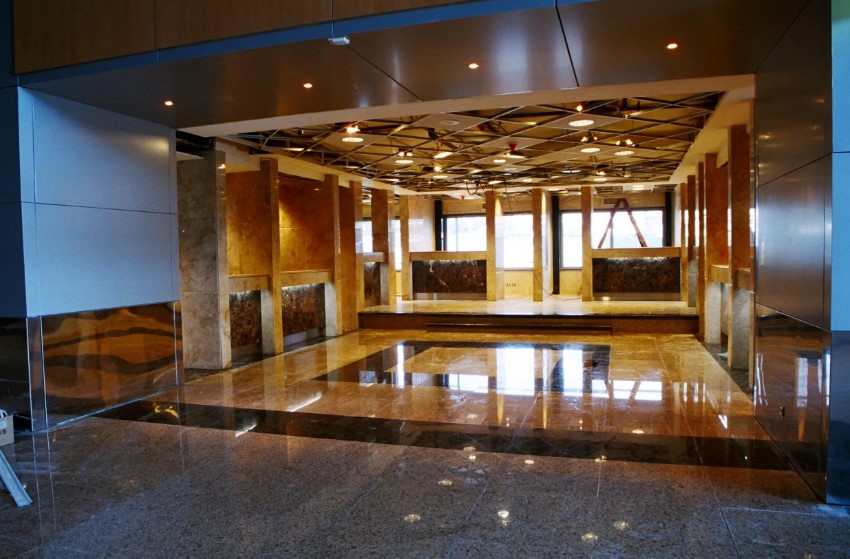
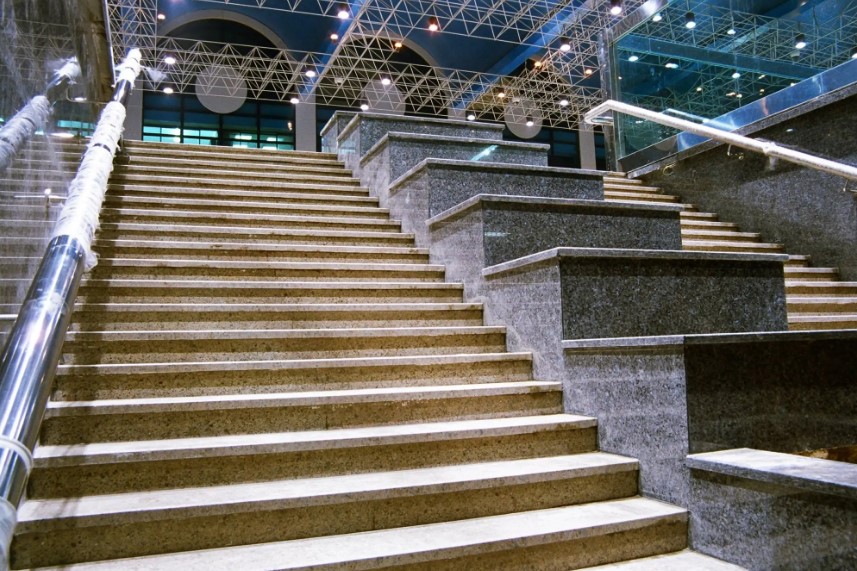
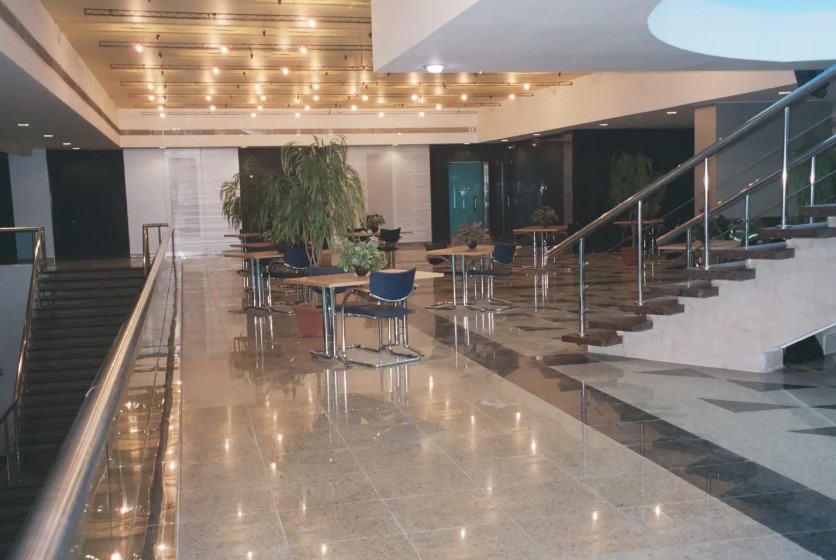
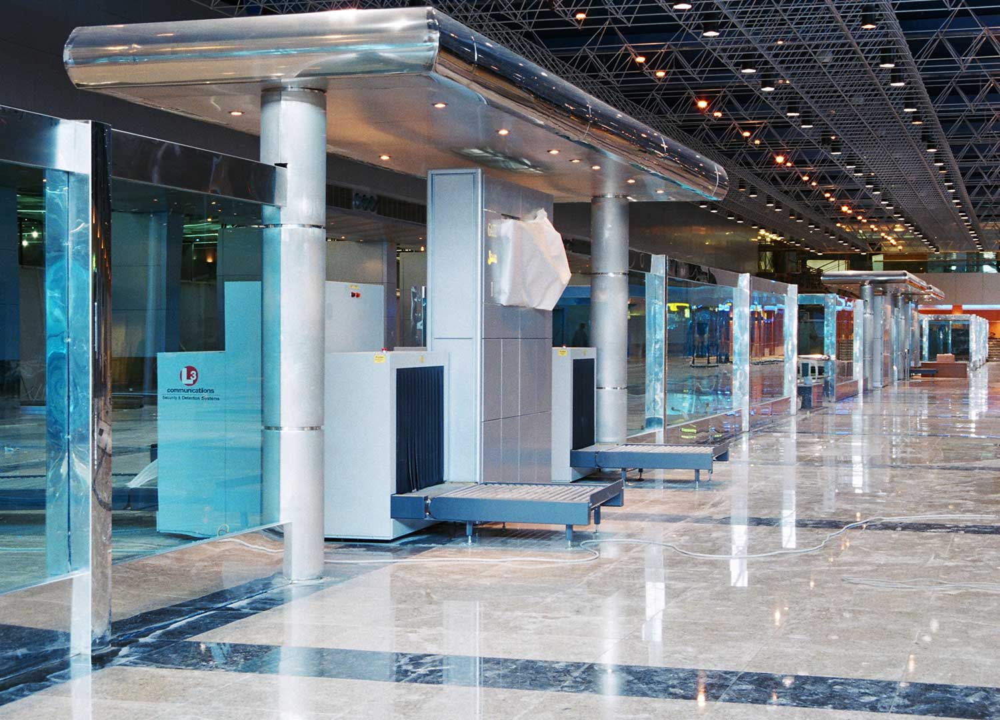
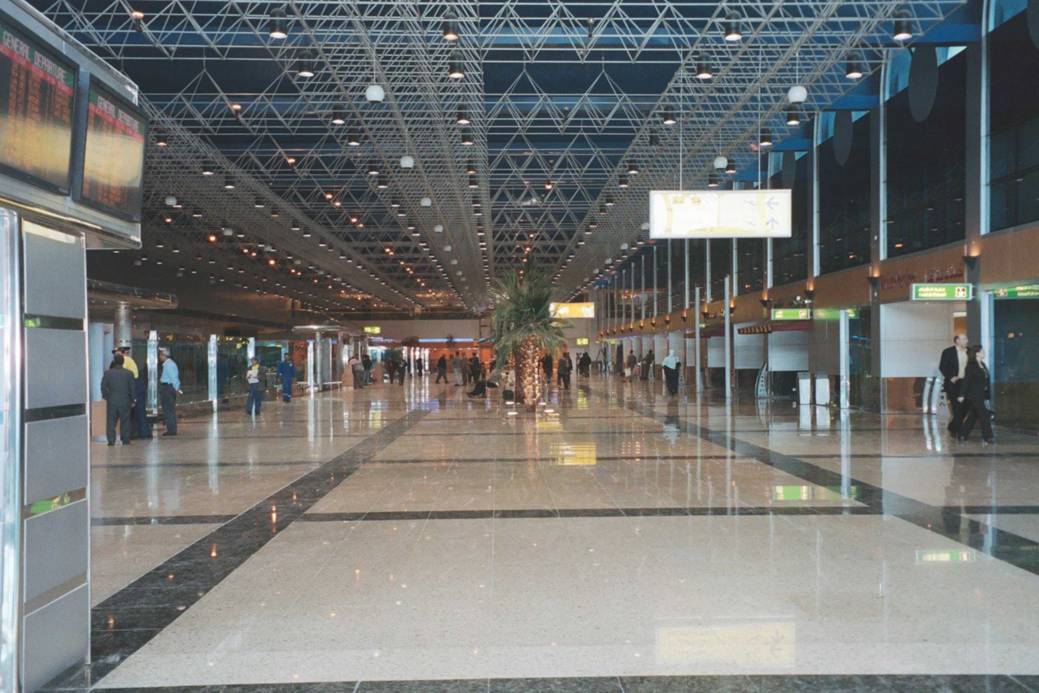
اسم المشروع
Renewal and Development of Departure Terminal No. 1 – Cairo Airport
The project was implemented on an area of 15,000 square meters. It consists of a public hall, departure station, and a basement.
All structural, renovation, architectural, HVAC and electromechanical works including sanitary, electrical, light current systems, escalators, elevators, automatic doors and agricultural works were carried out.
The building consists of the public hall, passenger terminal, airline offices, duty-free stations, restaurants, cafeterias, public waiting areas and a private service area.

