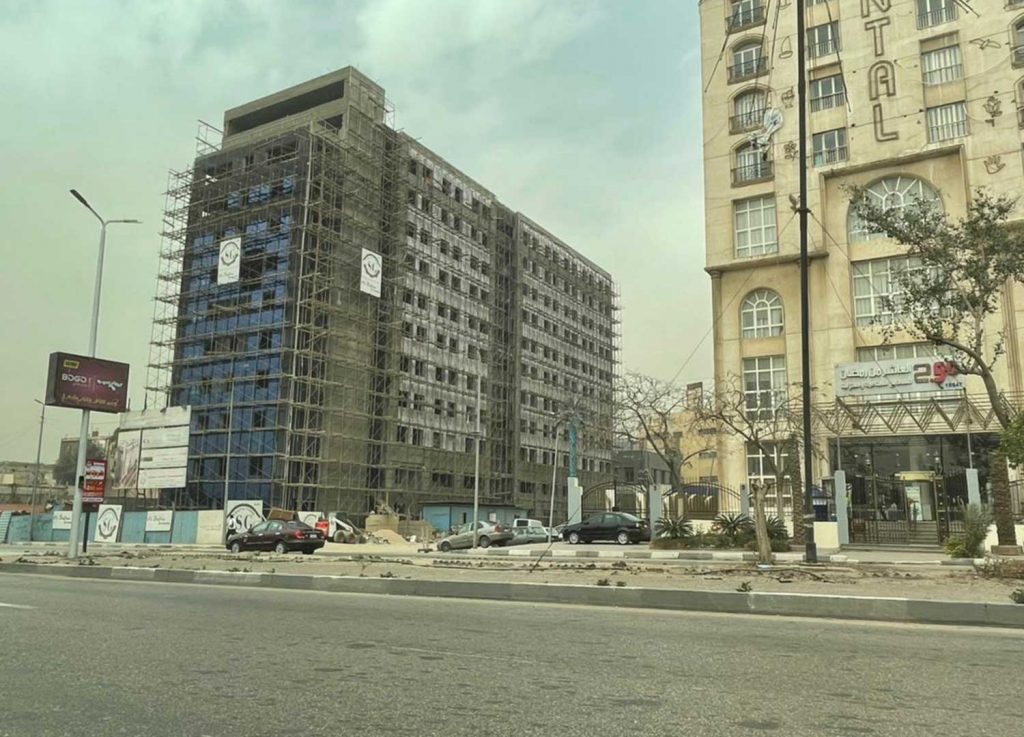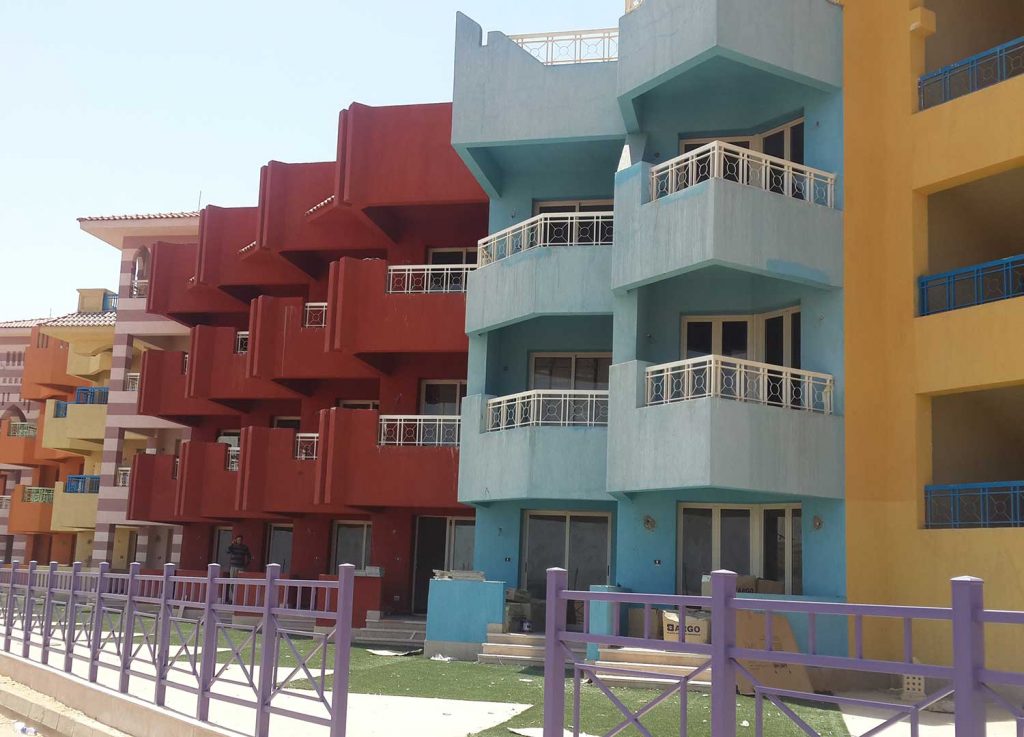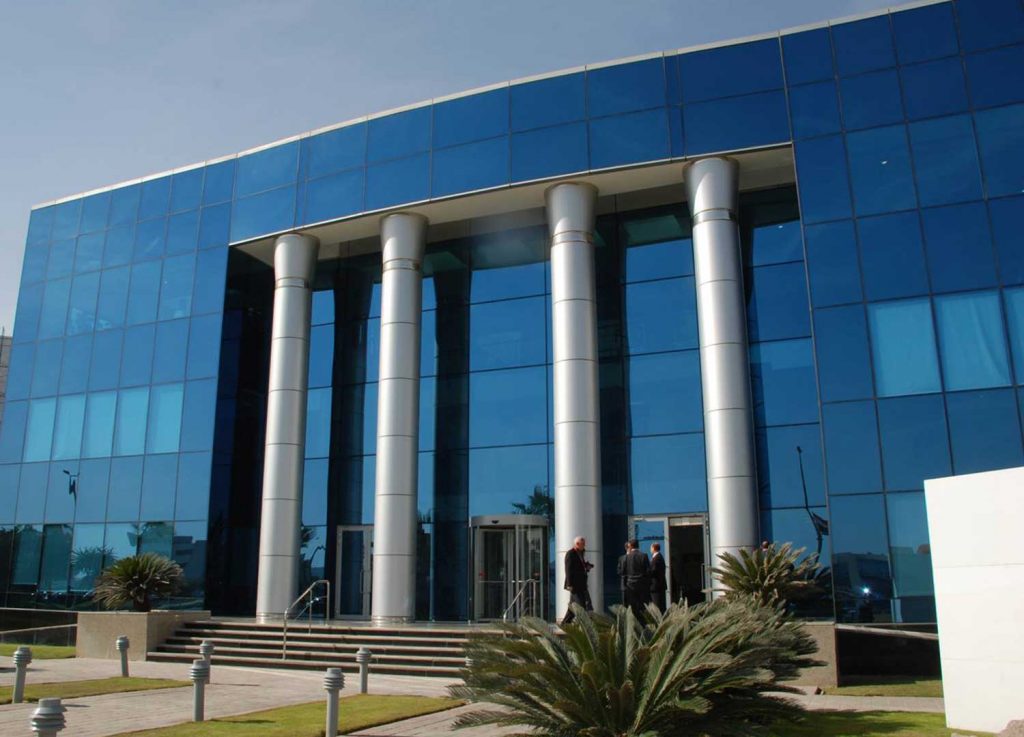CIB Bank
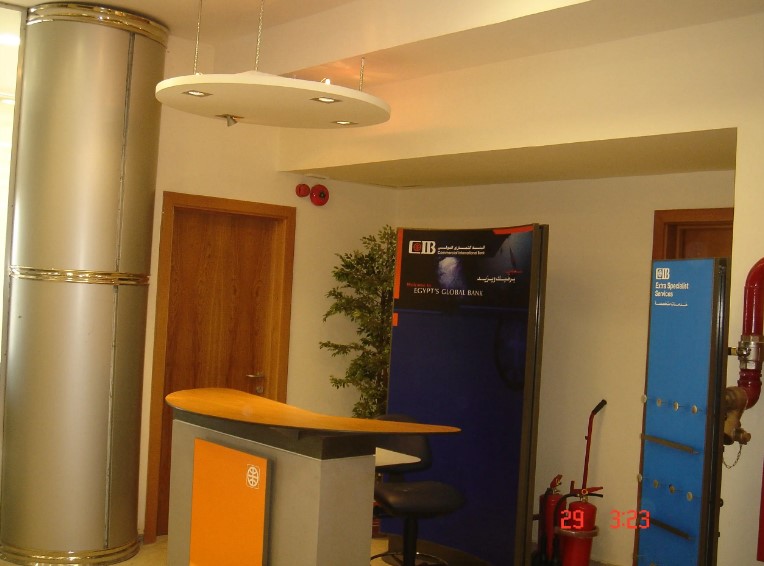
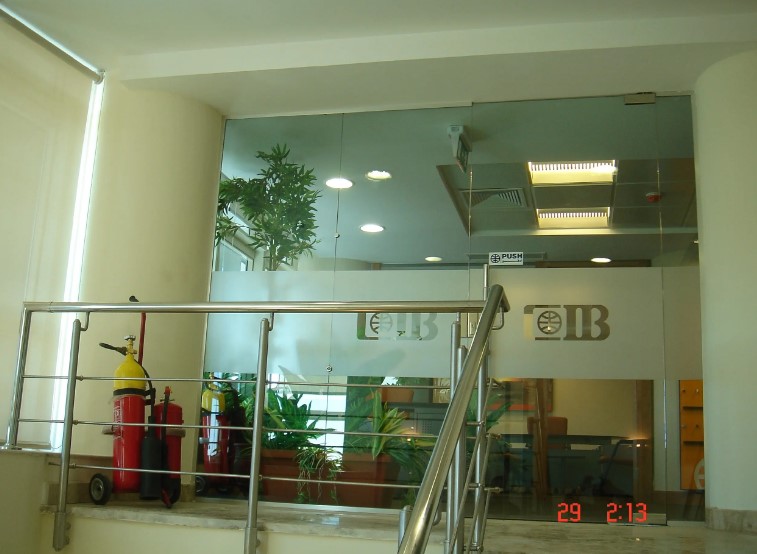
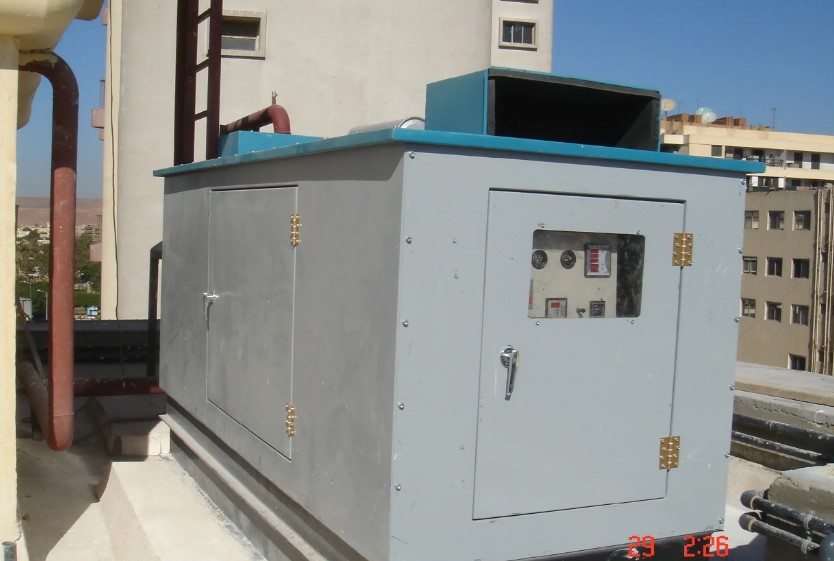
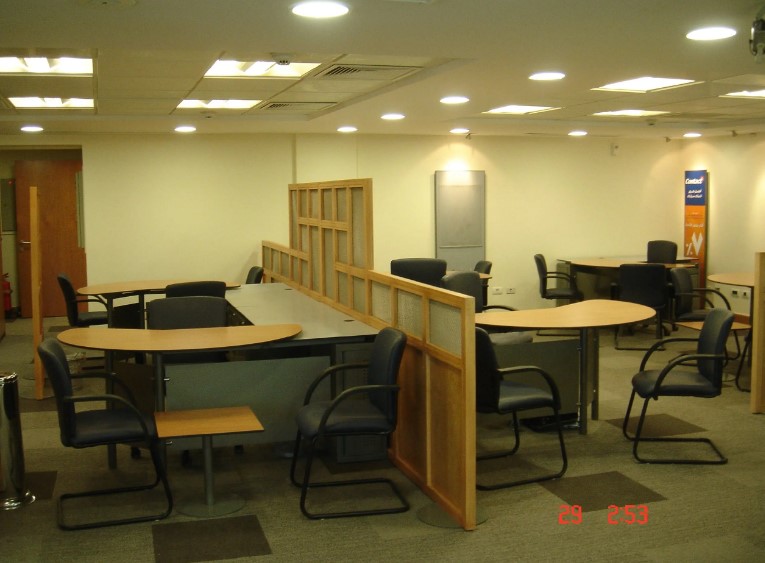
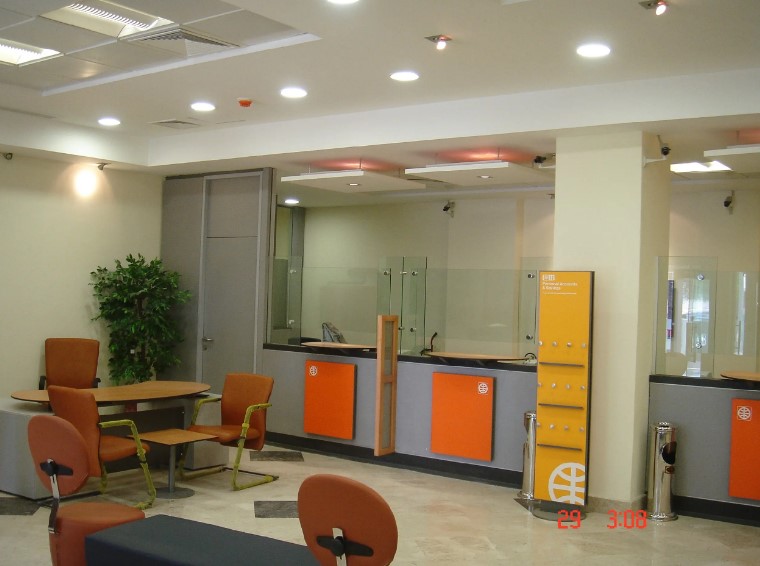
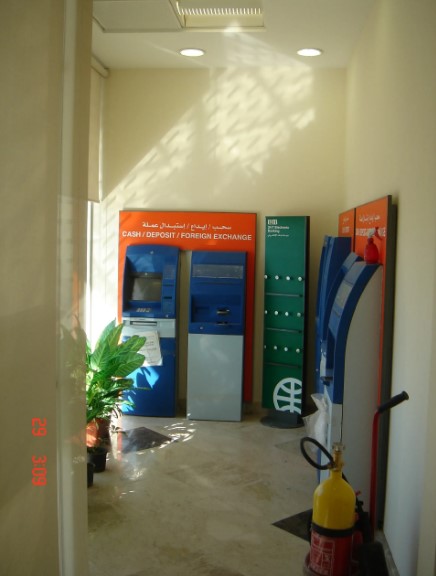
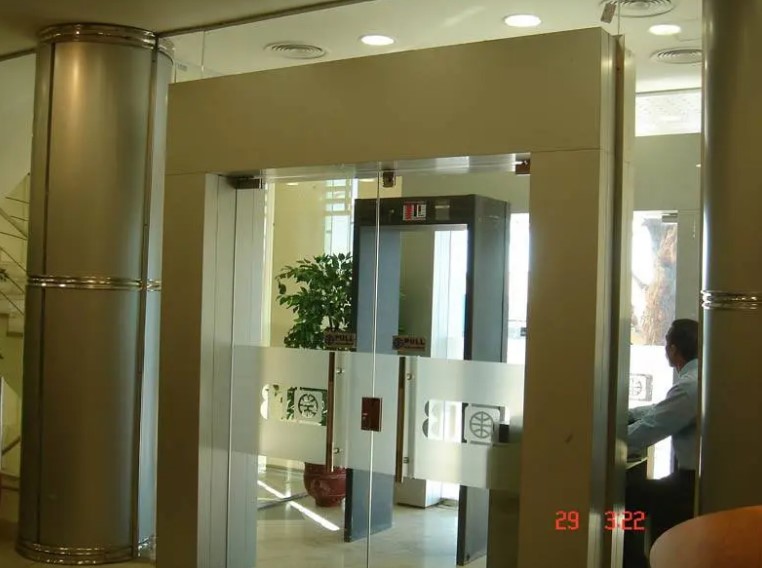
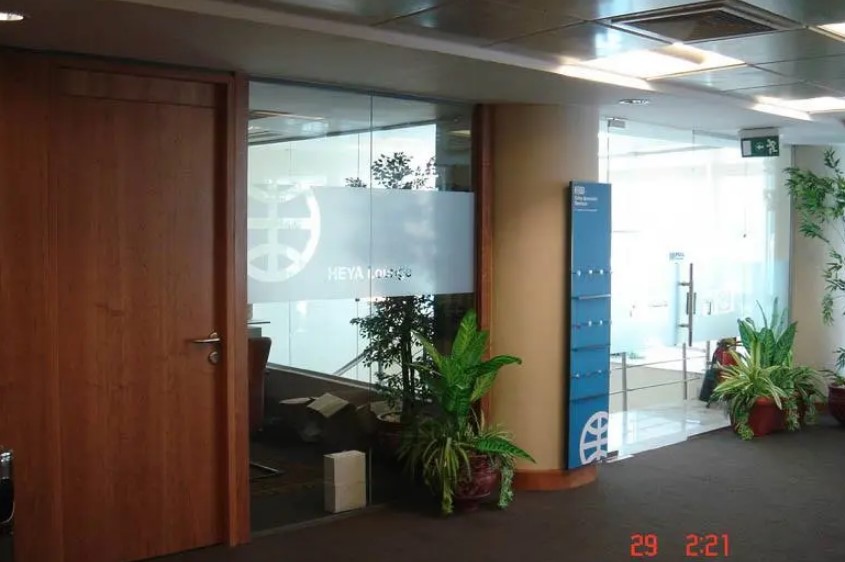

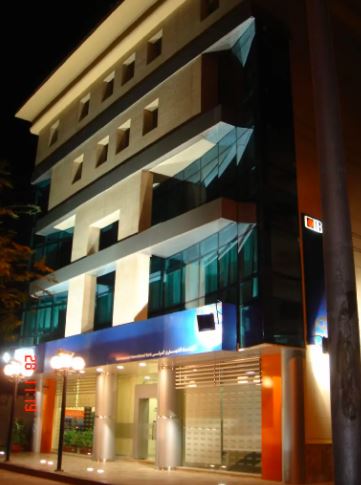
اسم المشروع
CIB Bank – Aswan Branch
Project has been executed on an area of 3800 M2 – where it consists of the basement – Ground – and first floor .
The project has been established on an area of 2900 M2 where it consists of three floors including ( Ground floor – reception , restaurant , and recreational area ) ( the basement – laboratories , restaurants , stores and garage ) ( Landscape – swimming pool ) .
The constructural , restoration , architectural , finishing and electro-mechanical works has been executed including
( sanitary – electrical – light current systems – escalators – automatic gates – and agricultural work ) as well all architectural and mechanical works are executed including
( central air-conditioning – fire fighting – security systems – electric works – light current system & sanitary works ) .
الإستشاري
Architectural and Building Group

