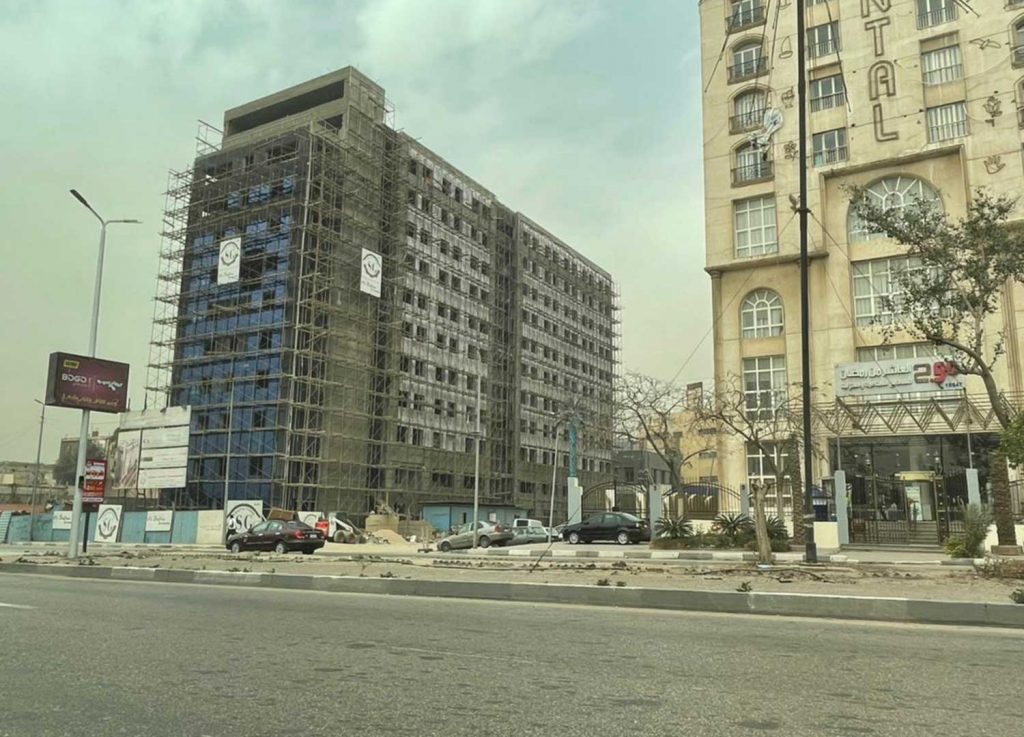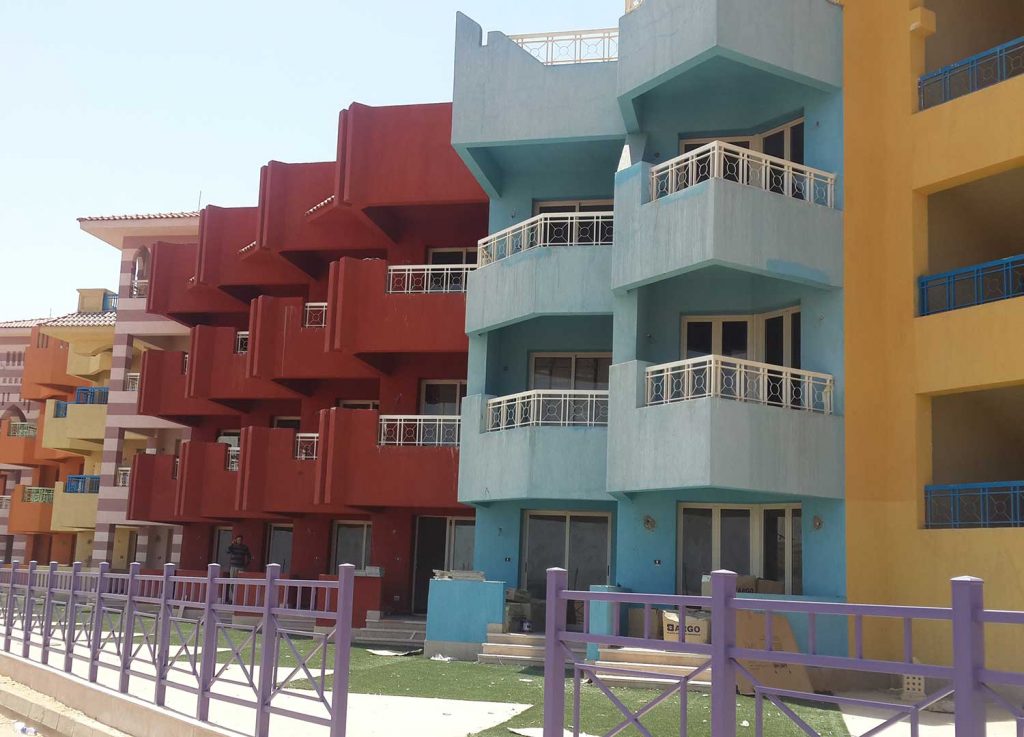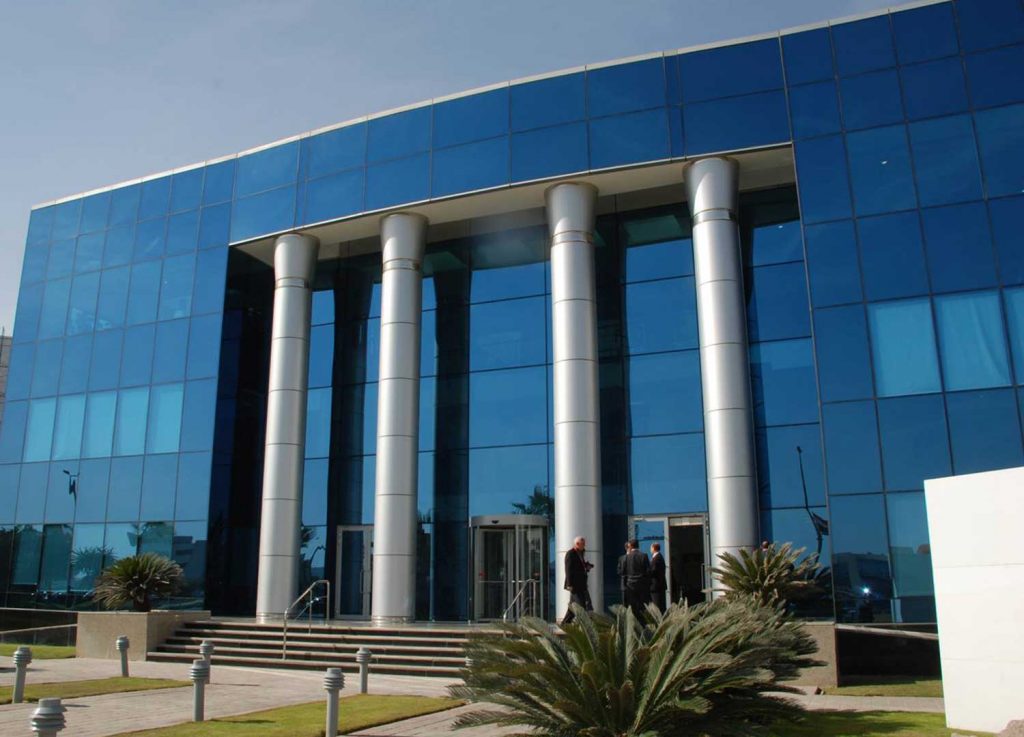Central Bank – Asuit
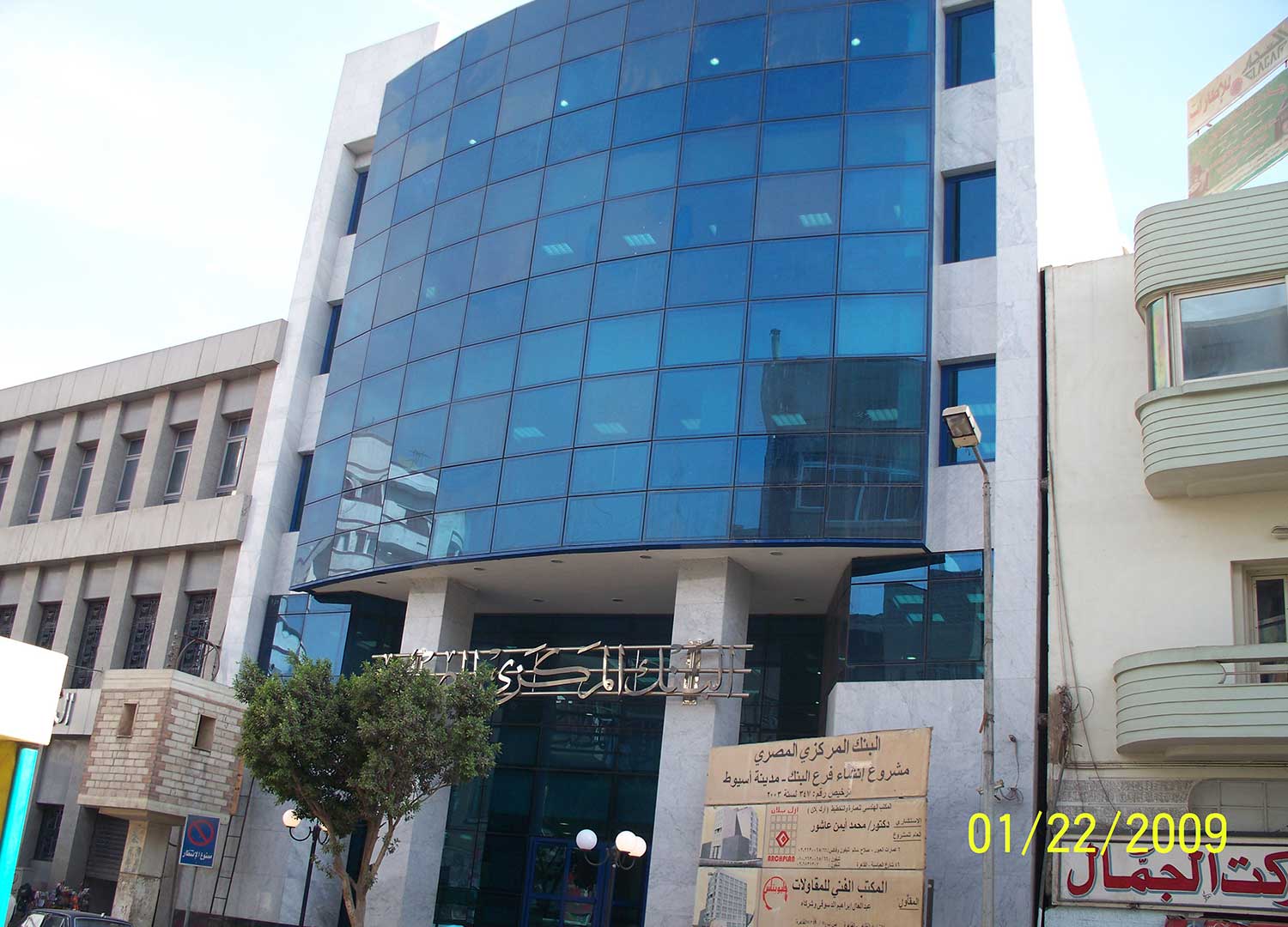

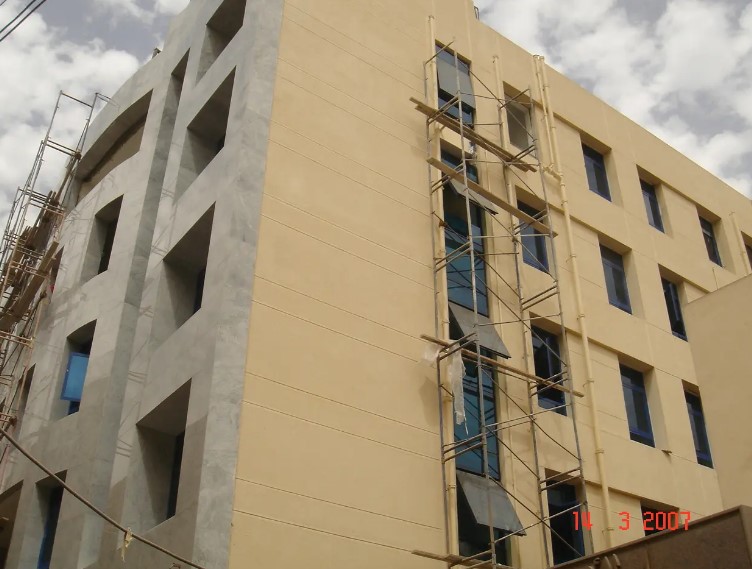
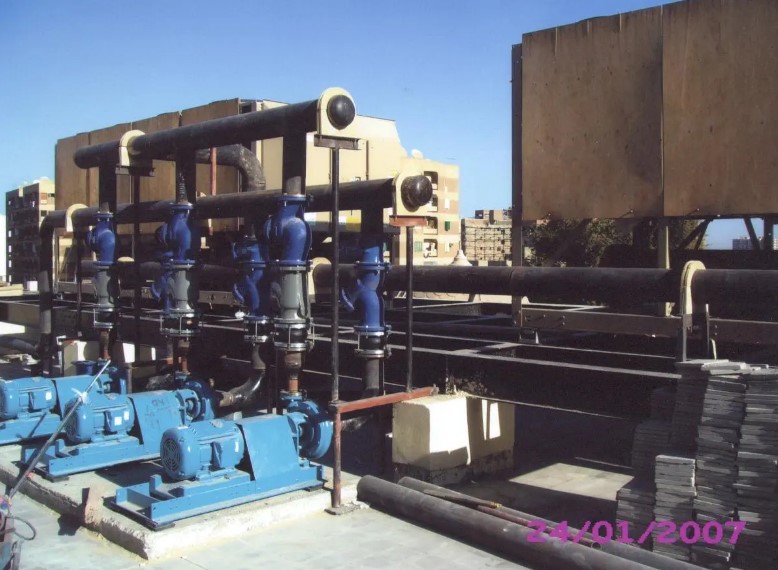
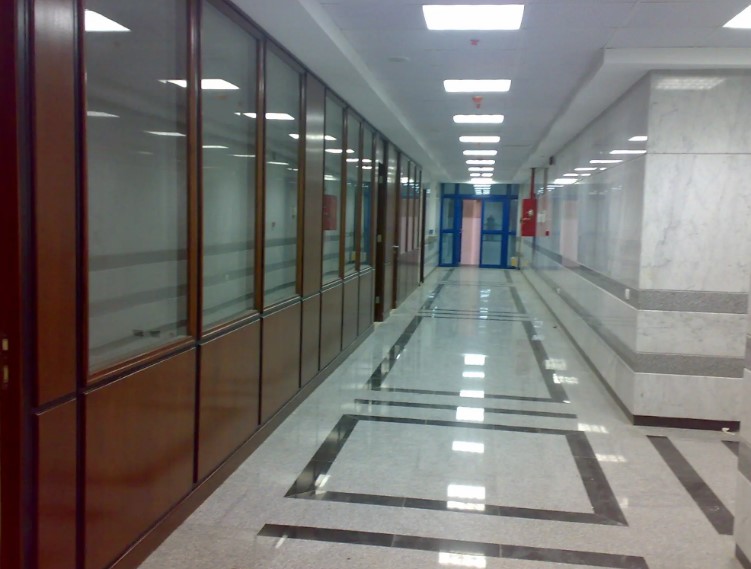
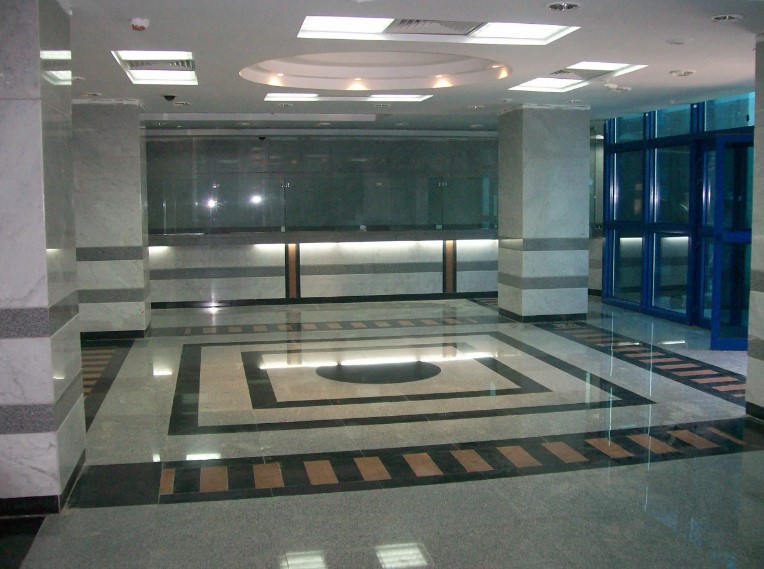
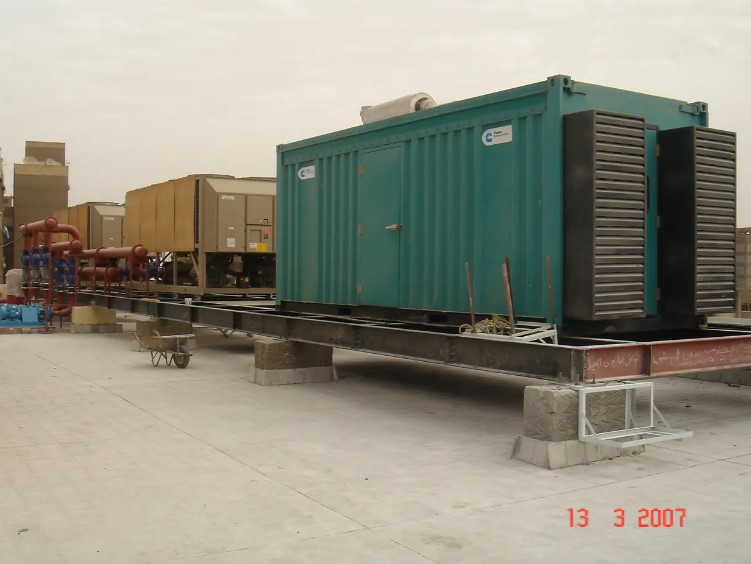
Project Name
Central Bank – Asuit
The project was executed on a surface area of 17500 square meters in the city of Asuit
and the main branch of the bank in the Upper Egypt. It consists of the basement with banking
and customers vaults, fire fighting station, ground tan of 200 cubic meters and a garage.
The ground and first floors consist of customers’ reception and waiting facilities,
customers’ counters and one administrative room. The second floor consists of administrative rooms,
IT room and prayer facility. The third floor includes the Banking Institute, conference hall,
public library and social club. The fourth fllor includes residential rest houses, cafeterias, kitchens,
festivals hall. The roof includes fuel tank, generators, chillers, lifts rooms and works including the concrete structure,
and electro-mechanic and architectural works of central air-conditioning, BMS, security systems, Pass bar, automatic fire fighting,
escalators, electricity, hygienic works, data and communication network, UPS and a generator.
Con.
(Arch Plan)

