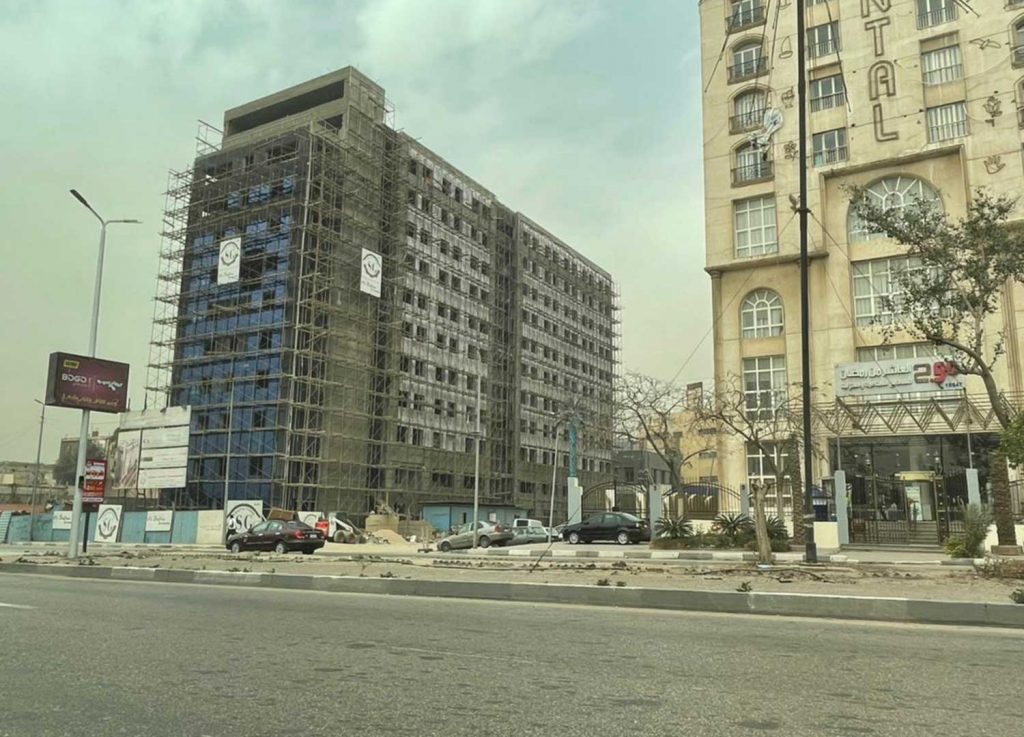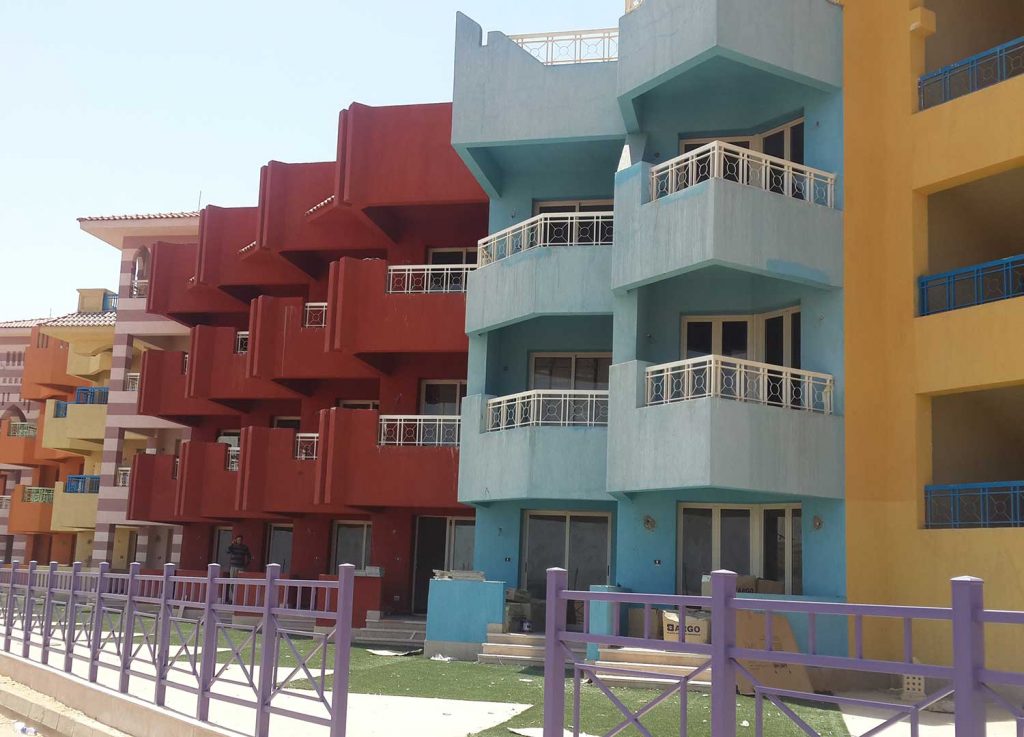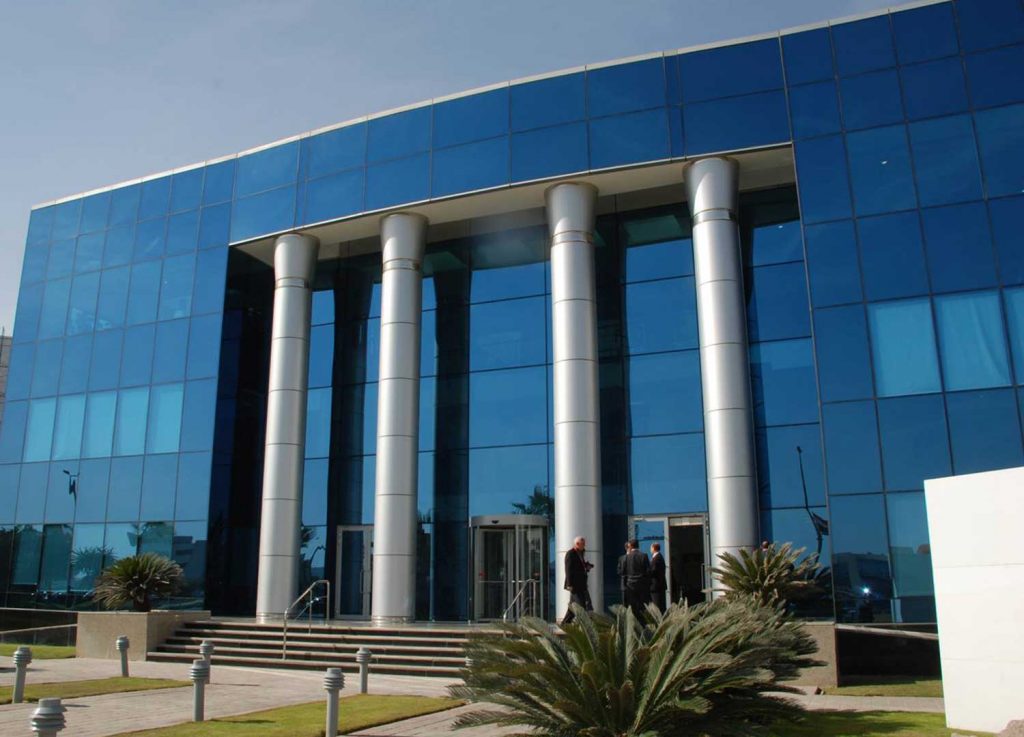Egyptian Kuwaiti Mall
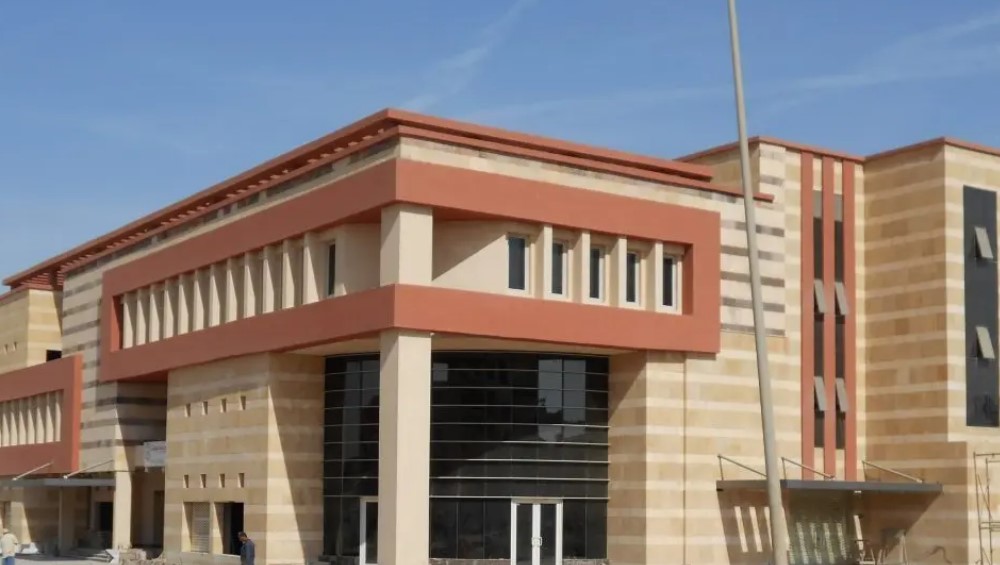
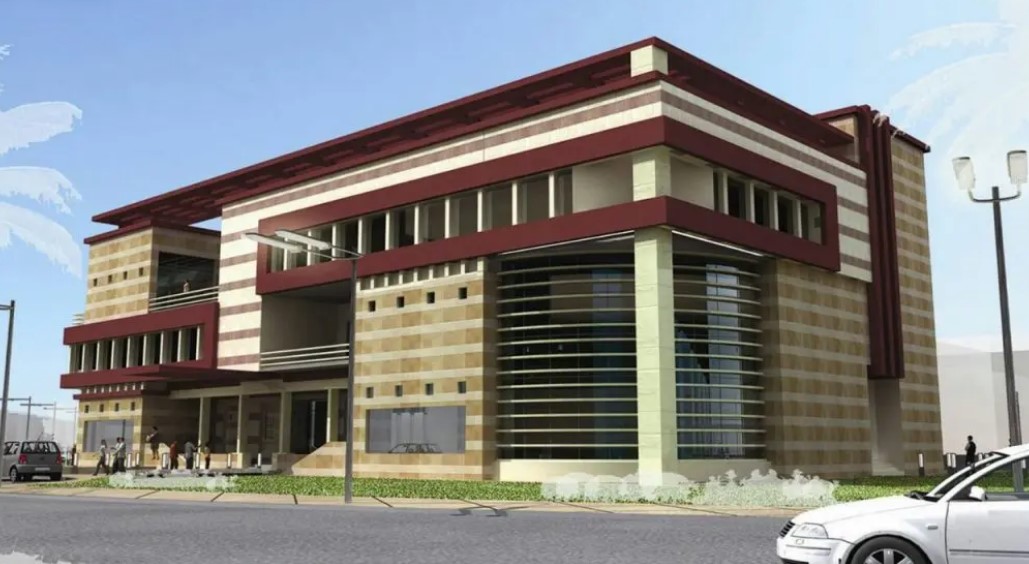
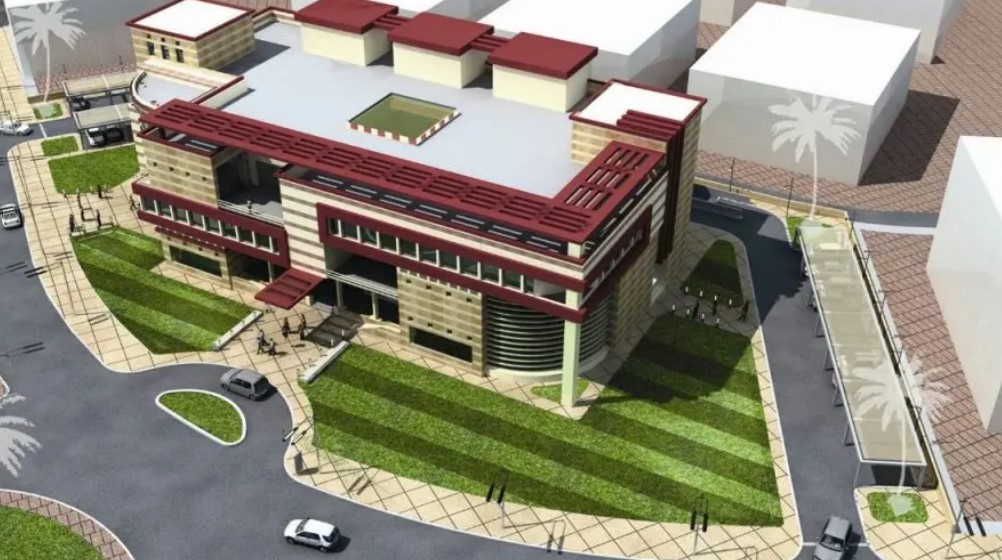
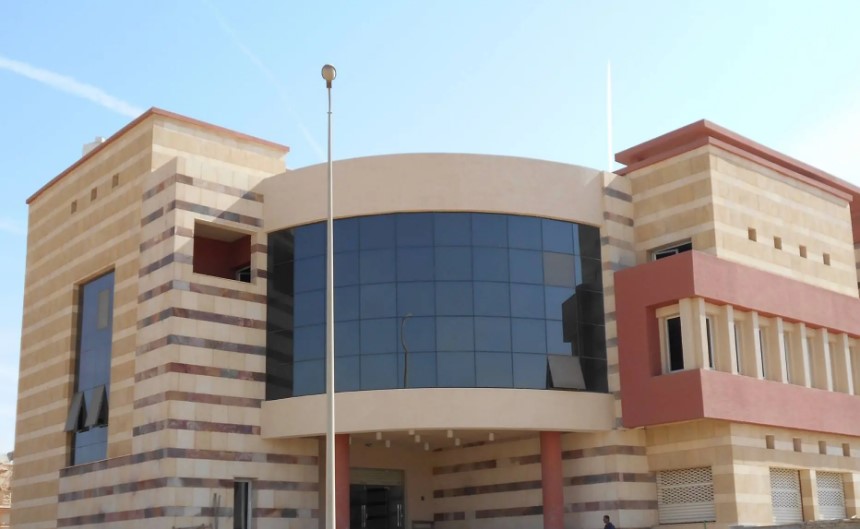
Project Name
Egyptian Kuwaiti Mall
Description: The project is composed of 3 basements, a ground floor, 5 stories in an area of 23500 square meters.
It consists of administrative spaces, IT rooms, warehouses, external roads network and green spaces. The project is executed on two phases:
First phase:
Concrete structure – Facades – Landscaping
Second phase:
Internal finishing works and electro-mechanical works including electricity, central air-conditioning, fire fighting, lifts and hygienic works.
Con.
Engineering Consultants Group
Execution Period :
12 Months

