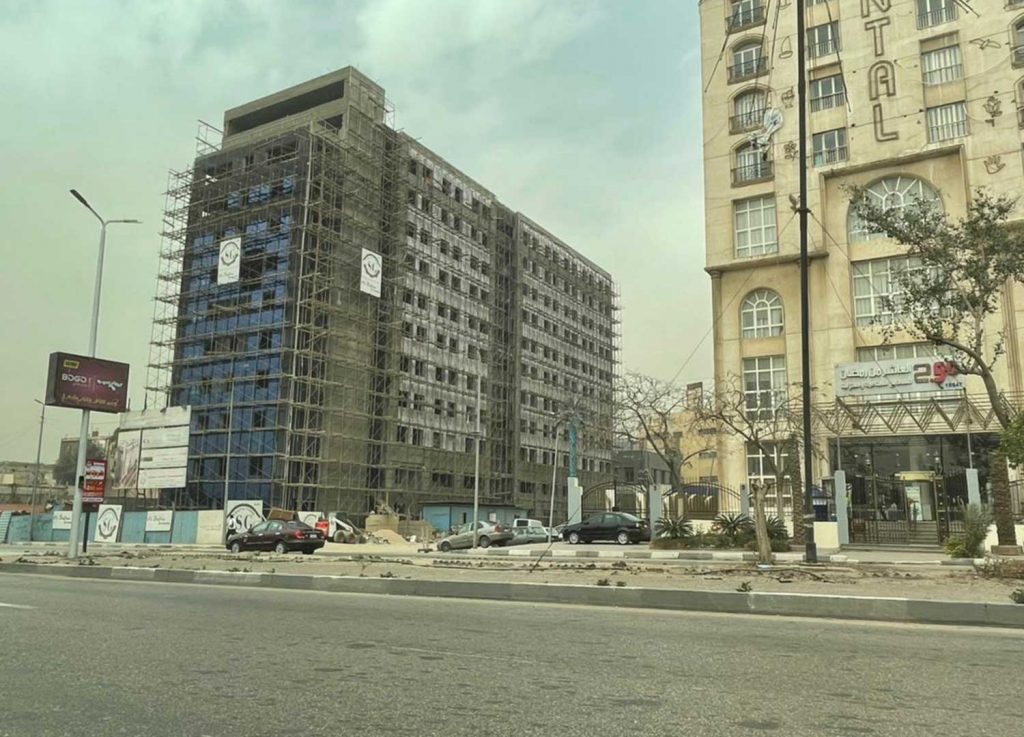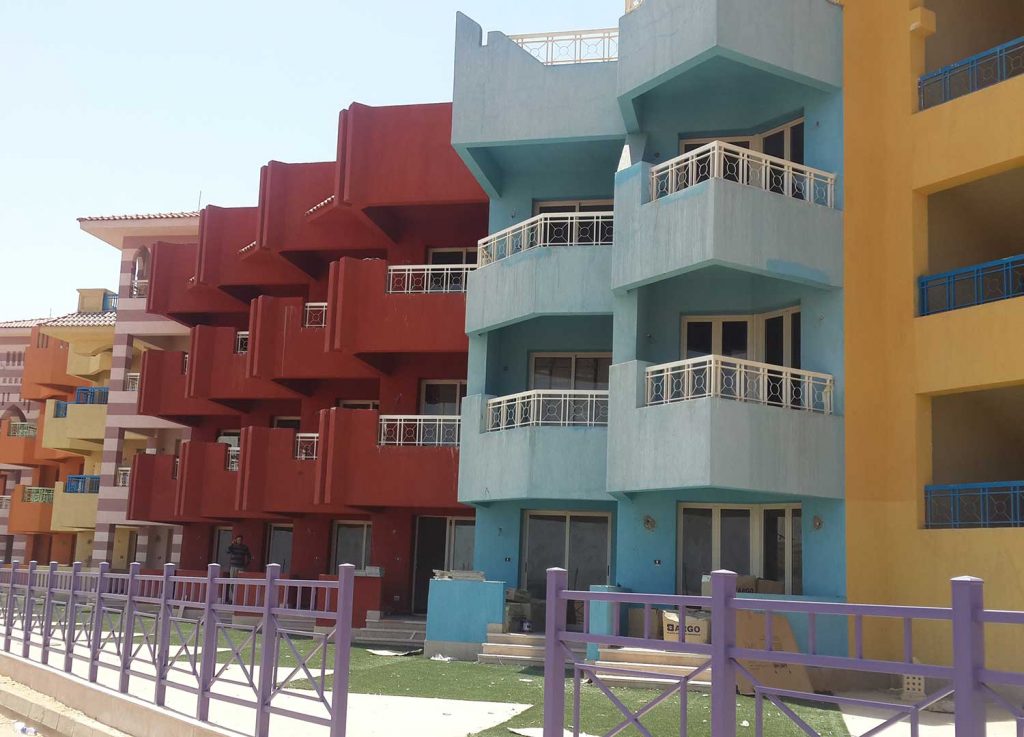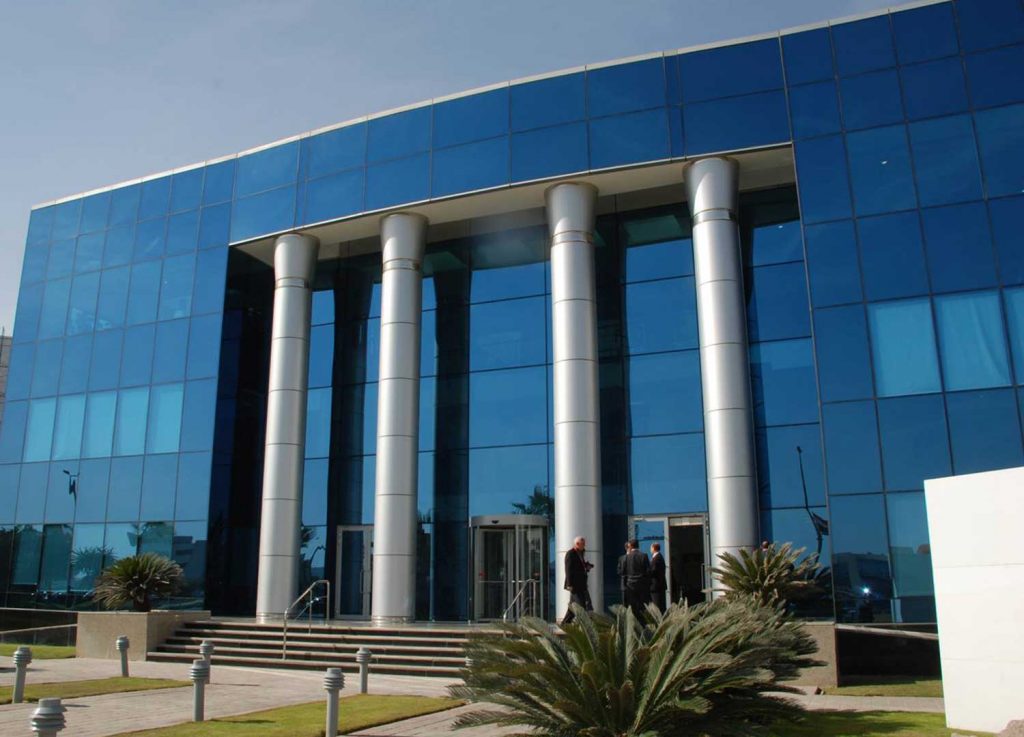Etisalat Misr
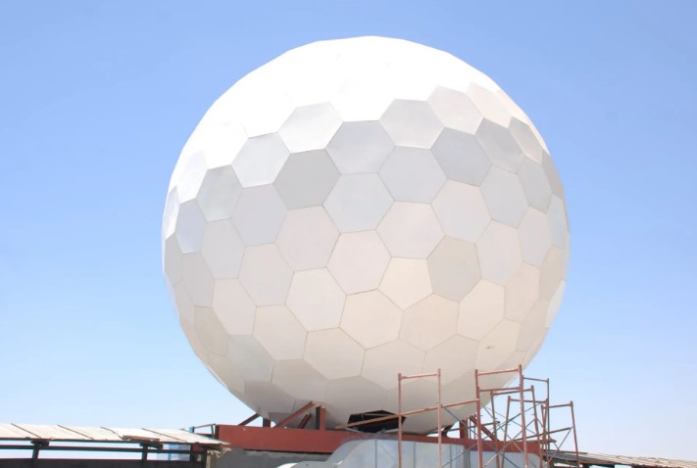
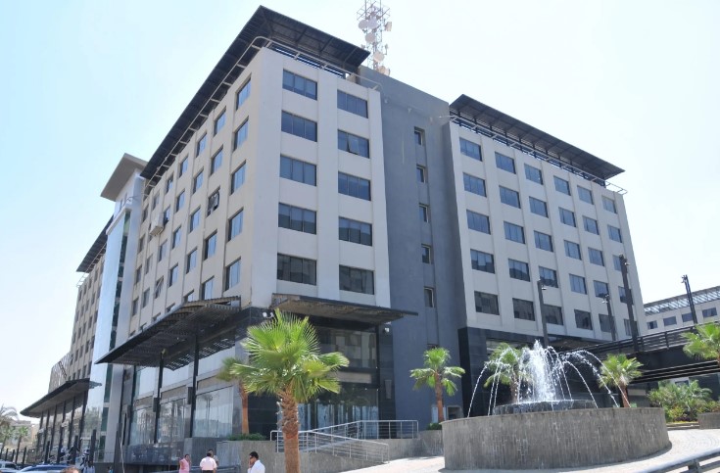
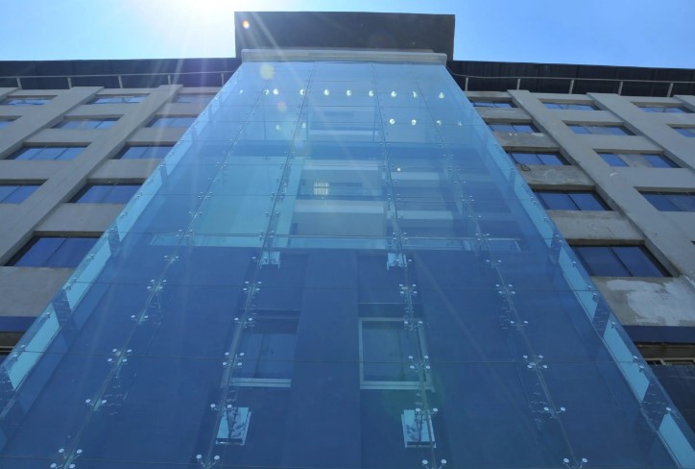
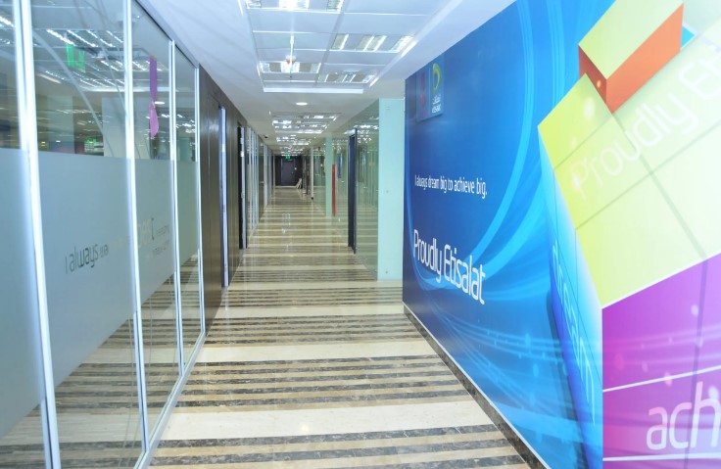
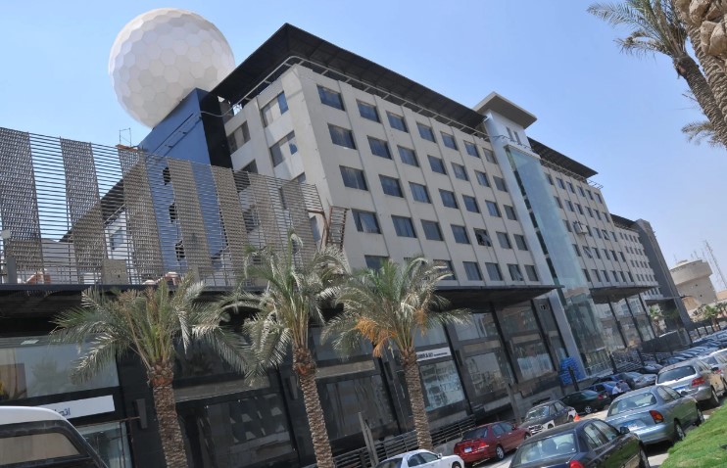
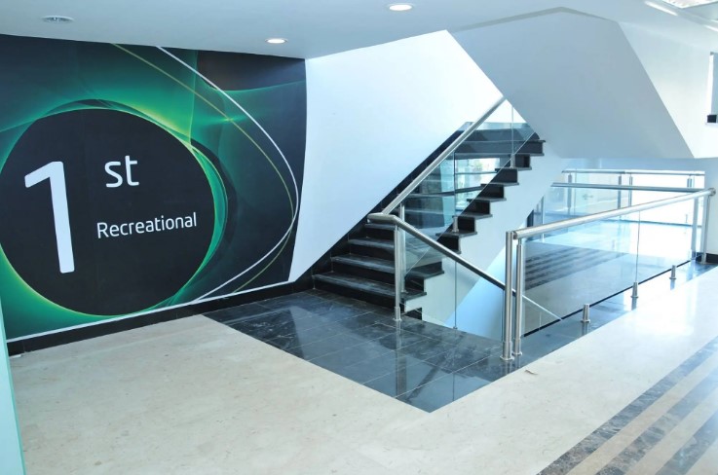
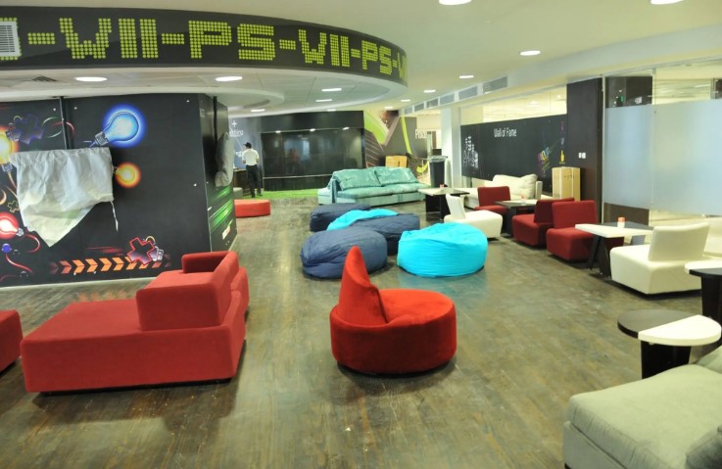
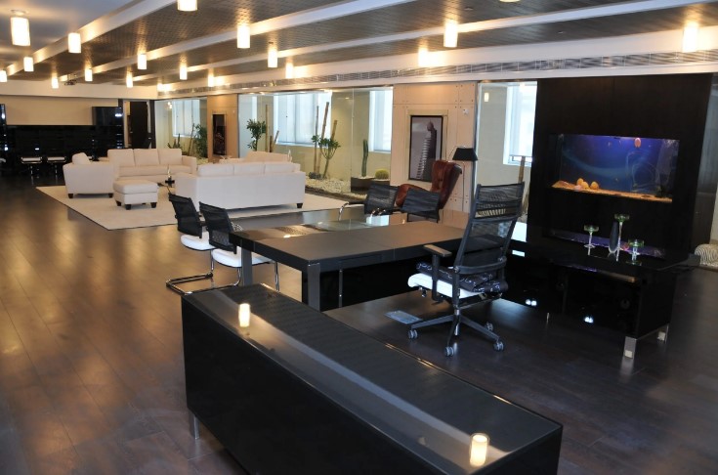
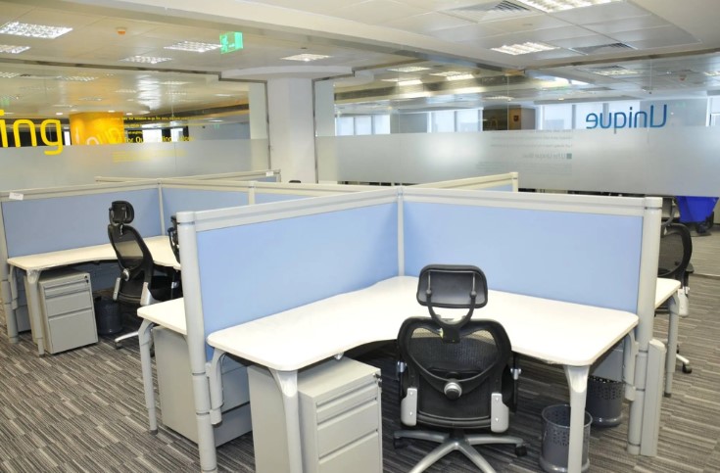
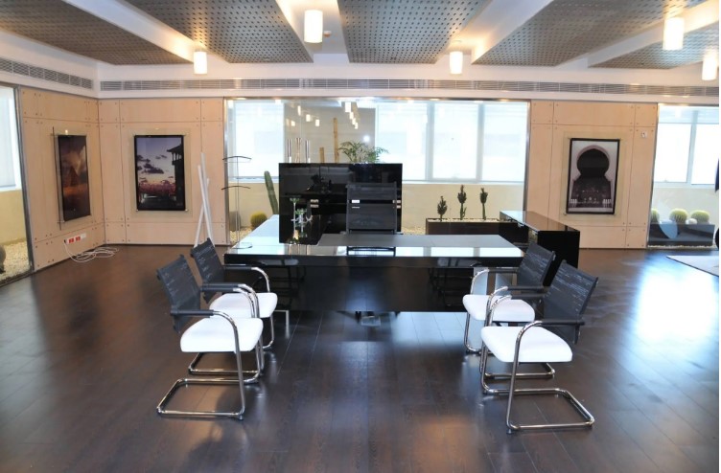
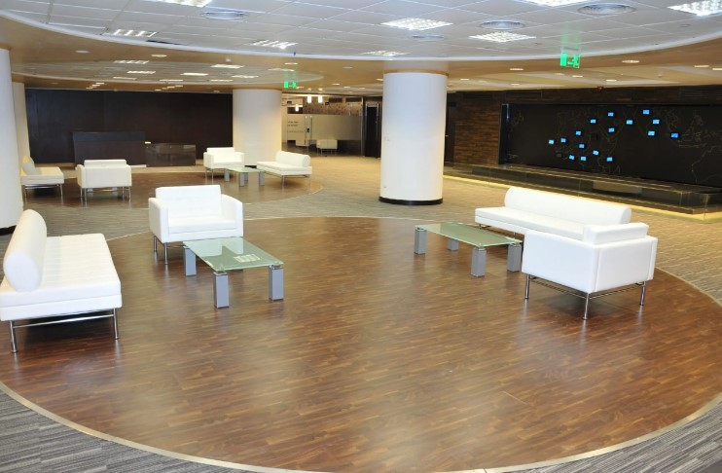
Project Name
Etisalat Misr – Fifth Settlement
The project was executed on an area of 30000 square meters, consisting of S4 building, composed of five repeated stories plus the main entrance, and S3 building of three stories.
All construction and electro-mechanical works were executed, including the central air-conditioning, fire fighting, security systems, electrical works, light current systems and hygienic works.
The premises consist of administrative offices, GYM facilities, restaurants, cafeterias, reception lobbies, salons, meeting rooms and waterfalls.
Con.
Three Design
Execution Period :
8 Months

